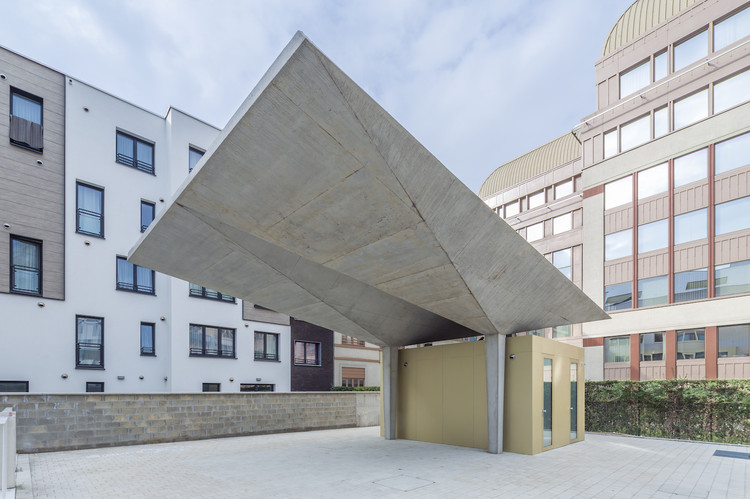
-
Architects: dmvA
- Area: 2200 m²
- Year: 2020
-
Photographs:Sergio Pirrone, Johnny Umans
-
Lead Architects: Tom Verschueren, David Driesen, Emilie Dorekens, Eva Vanderborcht

Text description provided by the architects. The school is situated in Sint-Gillis, Brussels, close by the South rail station. The building had to accommodate three different entities: the school itself, a kindergarten, and the neighborhood. The complexity of the design therefore consists of harmonizing these three actors. The limited space was approached intelligently so that every space is used optimally, functions autonomously, and is usable for every entity. Due to amended subsidies, the kindergarten eventually was not executed, but it surely confirmed the flexibility of the building: the vacant space could be easily used as additional classrooms. To fit the extensive program on the limited plot, the concept of a vertical school was the solution, whereby a maximum effort was made to create outdoor space. The departments of the building were stacked logically, of which the ground floor serves as a transit space.




























